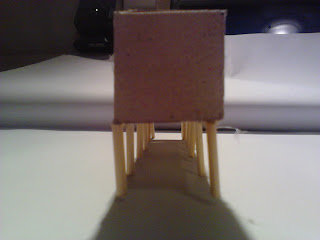---------------------------------------------------
After initial drawings, I decided to pay with scale models, to visualise 3D how the building would look, function and any other characteristics I did not think about.
---------------------------------------------------
I then followed the graph more accurately, looking at different widths and heights of the 3 peaks or rectangles on the stop. This I think, comes up with a stronger design than just 3 similar sized boxes. It also helps differentiate the building in plan and in elevations.











No comments:
Post a Comment